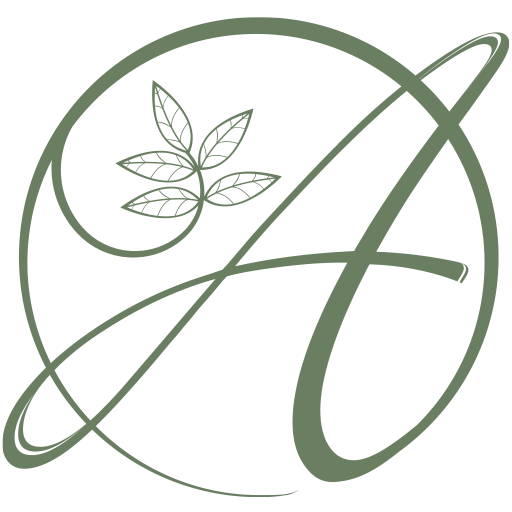Useful Measurements
How high, how long, how many...
Round Dining Tables - 168cm
A maximum of 15 x Round Dining Tables can be placed inside The East Barn (this number includes 4 tables on the dance floor.)
The round dining tables seat a maximum of 10 per table and they are 5 ½ ft / 168 cm in diameter.
Cake Table - 92cm
We provide a cake table for your wedding cake which is 3ft / 92cm in diameter.
We can also provide a silver plated cake stand, either:
- Round - 15" / 38cm diameter
- Square - 15" / 38cm square
Top Table Options
You can have either a straight or a round Top Table, it's entirely up to you.
- Straight Top Table for up to 6 people - 12ft / 366cm
- Straight Top Table for up to 8 people - 16ft / 366cm
- Straight Top Table for up to 9 people - 18ft / 549cm
- Sweetheart Top Table for 2 people - 6ft / 183cm
- Width of all straight top tables is 2½ft / 77cm
There are 3 Hooks above the stable door directly behind the Happy Couple that span 180cm suitable for hanging decorative items.
The Bar
Bar Balcony - 19½ft / 600cm across
Bar Balcony Tables - 3ft / 92cm in diameter
External
Misc East Barn Measurements
Chairs - Height 36" / Depth 17"
Table Plan Mirror - Portrait - 105cm high x 75cm wide
Table Under Mirror - 45cm x 45cm
Dancefloor - 7m x 9m
Distance between the Cellar & Bar doorways 387cm
The Ceremony Barn
Registrars Table - 120cm round / 77cm high
There are 3 Hooks behind the registrars table spaced evenly across a 185cm span perfect for hanging your decorative items.
Width of the traditional setup aisle 54" / 137cm
Juliet Balcony - 18ft / 550cm across
Height from floor to ceiling under the Juliet Balcony is 230cm
There are 6 windowsills in both barns of varied sizes but all at least 25cm deep. perfect for placing smaller decorative items which can be moved across to the wedding breakfast barn during the drinks reception.
